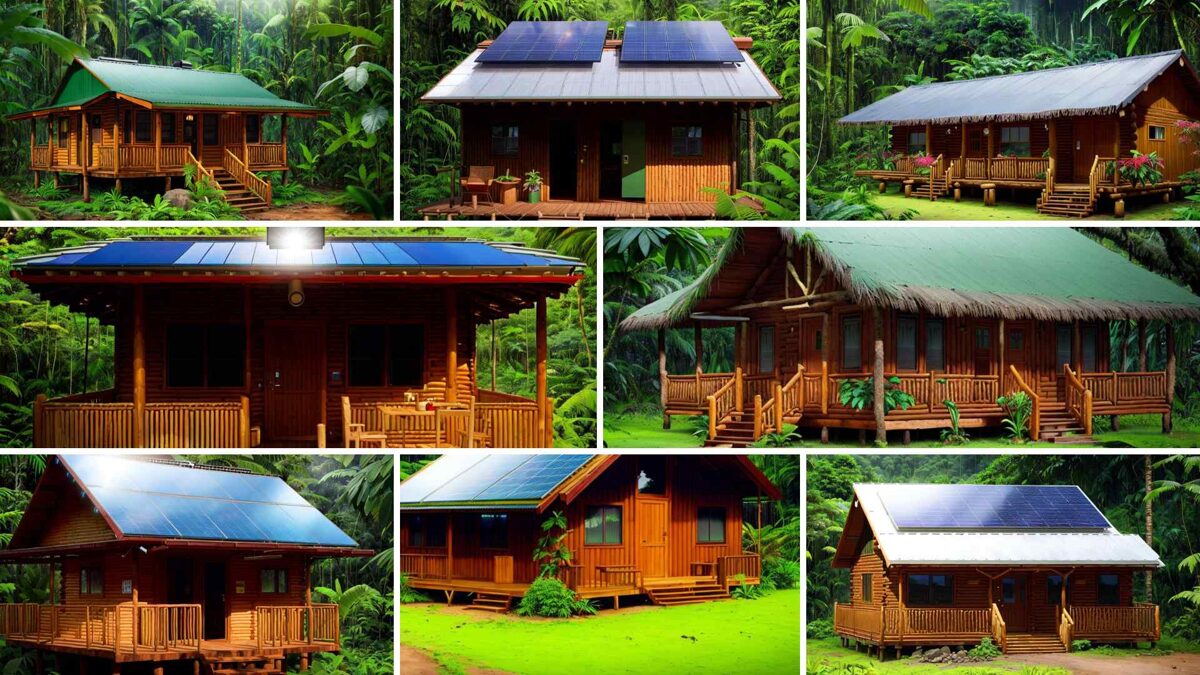Eco friendly homes with modern amenities
Weles Group designs and builds homes in the Amazon jungle with minimal impact on the surrounding nature Each home is delivered turnkey so you arrive to a ready space with services and a clear maintenance plan We coordinate infrastructure routines and seasonal access so daily life remains simple predictable and safe
Clients choose between standard models and fully custom designs Standard options work well for quick move in Custom homes match unique plots family needs and long stay plans Both paths follow the same principles light footprint smart orientation robust ventilation and reliable off grid systems
What we offer
Individual homes
Settle in your own eco home with a plot inside the Amazon forest for a long term stay or enjoy a focused vacation in nature Choose a proven ready design or propose an original concept Our team adapts the layout to wind shade and access and keeps structures serviceable with straightforward parts and tools
Eco settlements
The San Mari Jungle Gate residence is a compact settlement in the jungle with up to forty residential houses It includes essential infrastructure an administrative hub a bakery a laundry and a living area for the management team Residents keep privacy while sharing efficient services and clear rules that protect the forest soundscape and water quality
Camps wellness and visitor centers
We plan and build small camps wellness spaces or visitor hubs The same standards apply light structures raised floors shaded verandas water safety and quiet operations Programs can focus on retreats learning or nature observation while following the same care for habitat and people
Design for comfort and safety
Comfort in the rainforest depends on airflow shade and materials Every home uses cross ventilation screened openings and a ventilated roof to keep temperatures stable Floors and ceilings are wooden for warm feel and quick drying after humid spells Mesh wall sections improve airflow and receive timber trims where protection is needed All elements are selected for longevity low transport impact and easy repair
Energy water and sanitation
- Solar power set for lighting refrigeration communications and light tools with batteries sized for night use
- Rainwater harvest filtration and safe storage so households rely less on streams and rivers
- Domestic water treatment steps that support cooking washing and optional drinking upgrades
- Wastewater managed by sealed units and biofilters with safe setbacks from waterways
- Solid waste sorted compacted and removed under a simple calendar to avoid odors and wildlife attraction
Layouts and sizes
Standard homes range from forty to sixty square meters and fit singles couples and small families Custom homes can span from eighty to two hundred fifty square meters with flexible rooms work nooks and outdoor kitchens Covered verandas expand living space and keep interiors dry during rain Storage niches and high shelves secure gear and food from humidity and insects
Construction approach
- Site selection favors existing clearings and low sensitivity areas to protect primary forest
- Raised structures reduce flood risk and improve air movement under floors
- Modular elements limit transport volume and speed up installation
- Fasteners and finishes match the climate so maintenance stays simple
- Shielded lighting and quiet operations keep nights calm for people and wildlife
Access logistics and daily life
Many of our sites sit close enough to reach city services while still feeling deep in nature Tracks and footpaths are planned for safe footing and low soil impact Shared points host water backup tools and first aid items Supply runs follow a clear calendar so fuel gas and staple goods arrive in steady cycles Residents enjoy clean air birdsong and handy routines without long travel times
Service and maintenance
- Seasonal checks for roofs gutters screens and solar hardware
- Water filter changes and tank cleaning on a posted schedule
- Vegetation trimming around structures for airflow and fire safety
- Incident log and contact board for quick coordination with the team
How the process works
- Initial call with goals group size and timeline plus budget range
- Plot review with maps wind shade and access notes and a shortlist of standard models
- For custom work a design brief with room list materials and storage needs
- Preorder agreement and confirmation of milestones for payment and deliveries
- Build phase with staged checks and photos for clarity
- Handover with a maintenance guide spare parts and a support contact
Try before you build
Clients who plan custom homes can test the environment through short rentals You learn routes shade wind and daily logistics before final decisions Guest stays run from one week to three months where availability allows This step helps align expectations and reduces later changes
Frequently asked questions
What is included in a turnkey home
A turnkey home arrives with structure finishes screens essential furniture water and sanitation solar power a basic tool kit and a maintenance plan You receive clear instructions for routine care and a contact for support
Can I change the layout or finishes
Yes standard packages allow adjustments to colors trims storage and verandas Custom homes offer full freedom within safe buildable limits We propose alternatives where materials or climate suggest better performance
How are power and water handled off grid
Power comes from solar panels with batteries Water uses rain capture and storage with filtration for domestic use Drinking upgrades are available Wastewater runs through sealed units and biofilters with safe distances from streams
How long is a typical build
Time depends on design complexity site access and weather A clear brief materials on hand and steady logistics keep schedules reliable We communicate milestones so you always know the next step
Is internet service possible
Coverage varies by location A satellite or radio kit can be arranged when needed for work calls or safety communications

